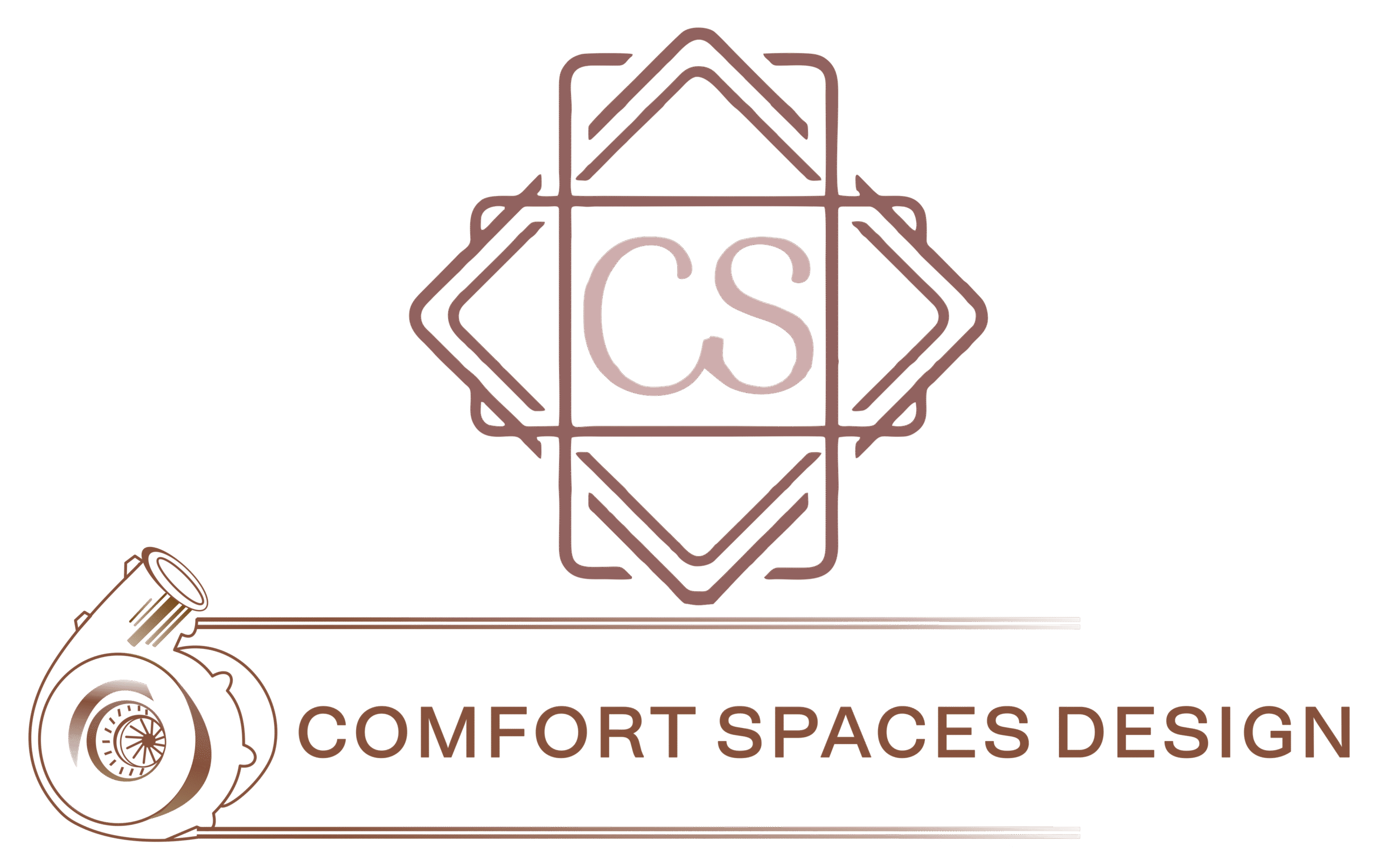2D - 3D Designs
2D–3D Design Visualization
At Comfort Space, our 2D and 3D design services help you visualize your space before the first brick is laid. With 2D layouts, we plan precise measurements and placements, while 3D models bring those plans to life—showing textures, colors, lighting, and depth in realistic detail. This allows you to make confident design decisions, avoid costly errors, and see exactly how your space will look and feel.
2D Planning for Precision


3D Visualization for Clarity
Photo-realistic 3D renders let you experience the final look—furniture, lighting, colors, and decor—before execution begins.
2D & 3D Interior Design Services
At Comfort Space, we believe that clarity and confidence are key to every successful interior design project. That’s why we offer 2D and 3D design visualization—so you can preview your dream space before it comes to life.
Our 2D layouts provide precise architectural planning, including walls, furniture placements, electrical points, and flooring patterns. Meanwhile, 3D designs offer a life-like virtual tour of your space, complete with lighting, textures, colors, and decor elements—giving you a true sense of scale and style.
Whether it’s a home, office, or commercial space, our visual design tools ensure that you see what we see—leaving no room for confusion or costly surprises during execution.
Benefits of 2D–3D Design at Comfort Space
 Better Planning and Accuracy
Better Planning and Accuracy
2D drawings provide a clear technical foundation—perfect for space planning, furniture layout, and utility mapping. Every inch of your space is measured and optimized.
 Visual Confidence Before Execution
Visual Confidence Before Execution
With 3D renderings, you can explore how your space will actually look—from the wall paint and ceiling design to furniture and lighting. This helps in finalizing the design without second-guessing.
 Avoid Costly Mistakes
Avoid Costly Mistakes
By previewing the final result, you can request changes early—saving time, money, and stress during the construction phase.
 Design Comparison Made Easy
Design Comparison Made Easy
Not sure if you want a modern or traditional living room? Our 3D models allow side-by-side style comparisons, helping you choose with clarity.
 Easy to Share & Collaborate
Easy to Share & Collaborate
Our digital designs are easy to review, share, and approve from anywhere—making remote collaboration fast and efficient.
 Who Is It For?
Who Is It For?
Homeowners wanting to see their dream home before renovation
Builders & Contractors who need exact layouts for execution
Businesses planning retail or office interiors
Clients seeking clarity before making investment decisions
 Ready to See Your Future Space?
Ready to See Your Future Space?
Let Comfort Space turn your ideas into immersive visuals you can trust. With 2D–3D design services, you’re never guessing—you’re experiencing your future interiors before they’re built.



